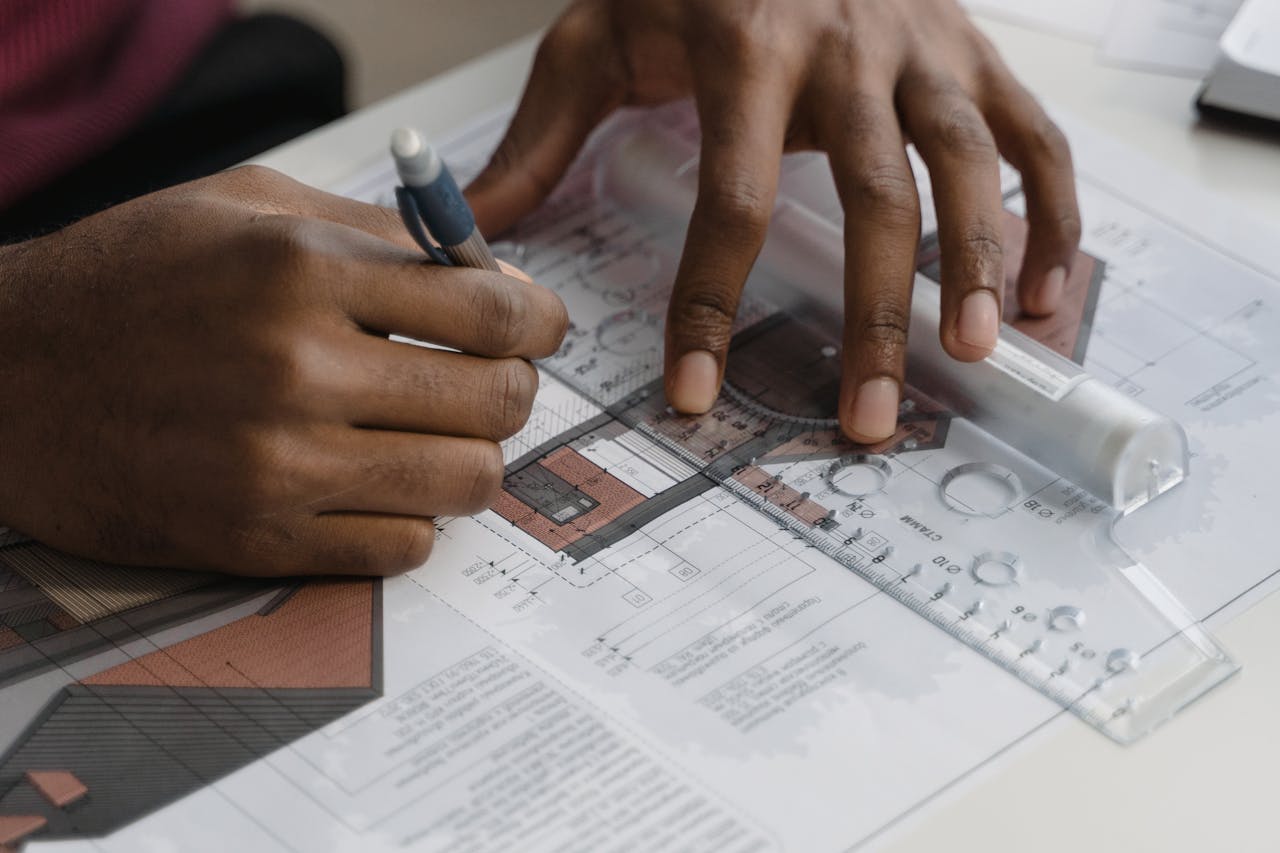

May 18, 2024
Building construction is a complex process that involves various types of drawings to communicate the design, construction details, and specifications. These drawings serve different purposes and are essential for architects, engineers, builders, and contractors to ensure that the construction project is executed accurately and efficiently. In this blog, we will explore the different types of construction drawings, their purposes, and how they contribute to the building process.

May 15, 2024
When it comes to designing the exterior of a modern building, color choice plays a pivotal role in defining the structures aesthetic and harmony with its surroundings. A natural color palette not only exudes timeless elegance but also seamlessly integrates with various environments, from urban landscapes to natural settings. Here, we explore a sophisticated set of five natural colors that can enhance the visual appeal of any modern building exterior.

March 26, 2024
Constructing a reinforced concrete (RCC) slab is a crucial stage in building a residence. It lays the foundation for the entire structure and requires careful planning to ensure durability, safety, and functionality. In addition to focusing on the structural aspects, it is essential to consider the needs of plumbing services and electrical conduiting during this phase. In this blog post, we will explore the essential supplies you should buy during RCC slab construction, taking into account plumbing services and electrical conduiting requirements.

March 24, 2024
AutoCAD is a powerful tool used by architects and designers to create detailed and precise drawings. Mastering a set of essential AutoCAD commands can significantly improve your workflow and efficiency when creating architectural plans, sections, elevations, and other drawings. This blog post provides a list of essential AutoCAD commands categorized for your convenience:

Architecture and interior design are dynamic fields that involve the planning, designing, and execution of spaces to create functional and aesthetically pleasing environments. Here is a brief overview of tips, techniques, materials, and design ideas commonly used in architecture and interior design.





Feel free to get in touch with us using the following contact details: