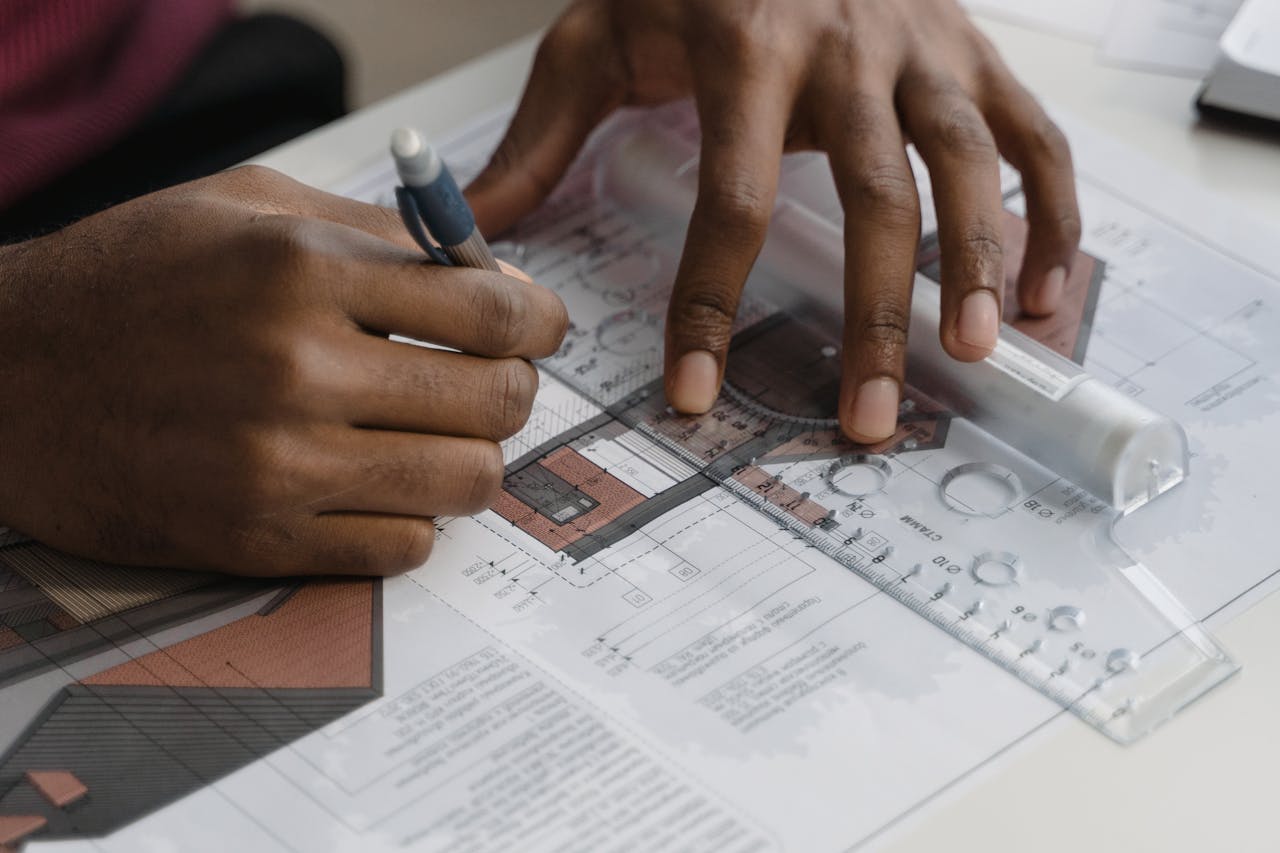

May 18, 2024
Building construction is a complex process that involves various types of drawings to communicate the design, construction details, and specifications. These drawings serve different purposes and are essential for architects, engineers, builders, and contractors to ensure that the construction project is executed accurately and efficiently. In this blog, we will explore the different types of construction drawings, their purposes, and how they contribute to the building process.

Concept drawings are the initial sketches that convey the basic idea and vision of the project. These drawings are often used to discuss the project's feasibility and gather feedback from stakeholders.
As-built drawings are created after the construction is completed to reflect any changes made during the building process. These drawings are essential for future maintenance and renovation projects.
Floor plans provide a bird's-eye view of the building layout. They show the arrangement of rooms, walls, doors, and windows on each floor. Floor plans are crucial for understanding the spatial organization and flow of the building.
Working drawings are detailed documents used by contractors and builders during the construction phase. They include specific instructions, dimensions, and materials required for each part of the project.
Detail drawings provide an in-depth view of specific elements of the building, such as window frames, door details, staircases, and structural connections. These drawings ensure that every component is constructed accurately. They often include:
Elevation Details: These are part of detail drawings that show vertical elements and intricate design aspects of the building’s elevations. Elevation details can include materials, textures, and finishes, providing a comprehensive understanding of the building's exterior and interior surfaces.
Section Details: Section details offer a closer look at the internal components cut through a specific part of the building, highlighting construction materials and methods used.
Section drawings are vertical cuts through the building, revealing the internal structure and components at different levels. They help in understanding the relationship between different floors and spaces.
Structural drawings outline the framework of the building, showing how the structure will be built to withstand various forces. They include details of beams, columns, foundations, and other load-bearing elements.
Elevation drawings present the exterior view of each side of the building. They show the façade, including architectural details, finishes, and heights. Elevations are essential for visualizing the building's appearance.
Electrical drawings detail the layout of electrical systems, including wiring, outlets, switches, and lighting fixtures. They ensure that the electrical installations meet safety standards and are efficiently planned.
Sanitary drawings illustrate the plumbing system, showing the arrangement of pipes, fixtures, and drainage systems. These drawings are vital for ensuring proper water supply and waste management.
HVAC drawings provide the layout of heating, ventilation, and air conditioning systems. They ensure that the building will have efficient climate control and air quality.
Fire safety drawings detail the fire protection systems, including sprinklers, alarms, and escape routes. These drawings are crucial for ensuring the safety of occupants in case of a fire.
Joinery drawings show the details of custom woodwork and cabinetry, such as window, door, kitchen cabinets, wardrobes, and built-in furniture. These drawings ensure precision in manufacturing and installation.
Furniture drawings provide specifications for the design and placement of furniture within the building. They help in planning the interior layout and ensuring that the furniture fits the space.
Production drawings are used by manufacturers to produce building components, such as windows, doors, and prefabricated elements. They include detailed dimensions and assembly instructions.
Shop drawings are detailed drawings produced by contractors or suppliers. They show how specific elements of the building will be fabricated and installed, ensuring that they meet the design specifications.
The site plan provides an overview of the entire construction site, showing the building's location, landscaping, access roads, and other external features. It is essential for site planning and development.
3D views are graphical representations of the building in three dimensions. They provide a realistic visualization of the finished project, helping stakeholders understand the design and make informed decisions.
In conclusion, construction drawings are the backbone of any building project, providing the necessary information for design, approval, and construction. Each type of drawing serves a unique purpose and ensures that every aspect of the building is meticulously planned and executed. By understanding the different types of construction drawings, professionals in the industry can work together more effectively to create safe, functional, and aesthetically pleasing buildings.
Share this article with your friends